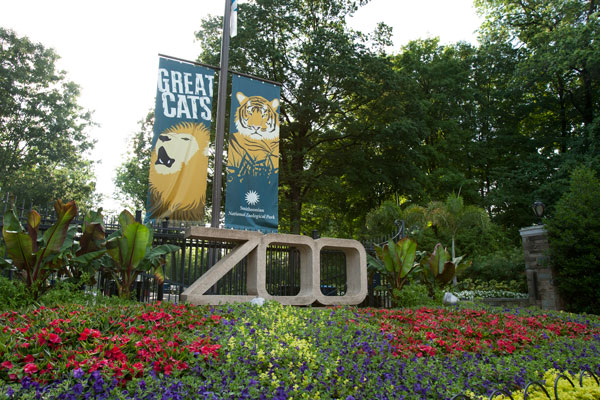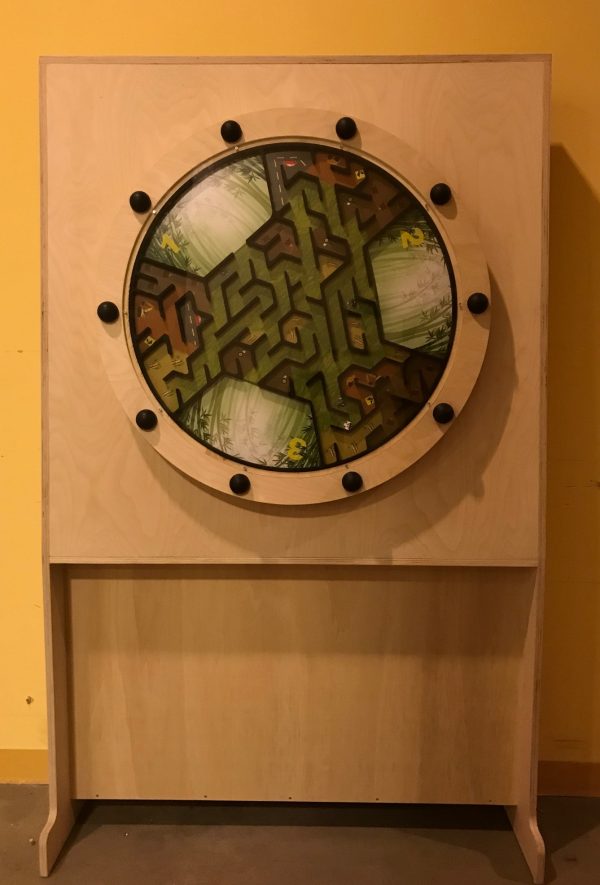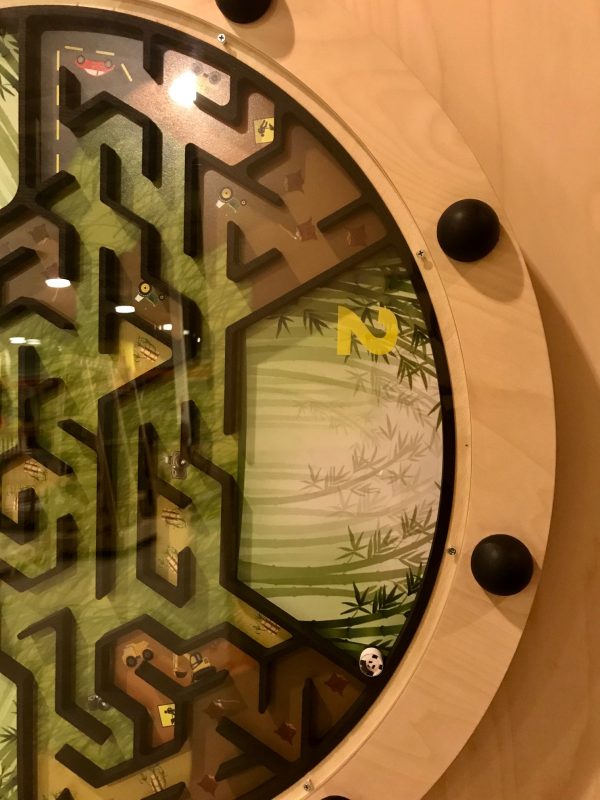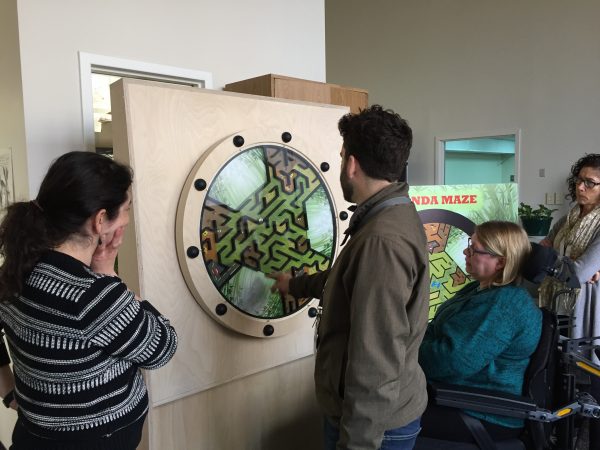The Smithsonian's National Air and Space Museum (NASM) recently opened a new gallery devoted to exploring recent human spaceflight during the space station and space shuttle eras, as well as to contemplating future spaceflight possibilities. "Moving Beyond Earth" includes artifacts such as space suits and astronaut gear; models including a 12' tall space shuttle replica; and interactive components that allow visitors to experience various aspects of spaceflight such as serving as mission control's flight director, equipping a module for use on the space station, manipulating and assembling space station elements, and exploring the Moon and Mars.
The Office of Exhibits Central (OEC) collaborated with the museum on one of the key components in the gallery–a presentation stage intended to be used for live events and broadcasts, as well as for the "Space Flight Academy" quiz game which tests visitors' flight readiness. The stage was an exciting challenge for the OEC team, which took NASM's original design concept, and turned it into a three-dimensional structure.

CAD drawing prepared by OEC model makers, Vincent Rossi and Adam Metallo
The first step in the production of the stage was for OEC model makers, Vincent Rossi and Adam Metallo, to create a drawing using Computer Assisted Design (CAD) software, which reflected the size and profile parameters that NASM had provided to the team. Rossi, who served as OEC's project leader, explained the importance of the CAD drawings. "I knew that everyone would be building from the drawings," he said, "and so I wanted to ensure that they were as accurate as possible. The CAD drawings allowed for precision in all components. We were working within a limited time-frame, with little room for error, and it was essential that each element was completed to an especially high standard. Also, the CAD drawings allowed us to see how the finished structure would look inside the gallery."
Once the drawings were completed and approved by the museum, discussions took place to determine what types of materials would work best for the interior framework and outer skin of the stage. Because it needed to support equipment, as well as people during live presentations, the stage had to pass stringent Smithsonian life/safety reviews, including receiving engineering and materials approvals from the review board. Square 3/8" steel tubing was selected as the best material for the frame, since it was structurally sound, as well as relatively easy to work with.
The team cut the steel–which came in 20' lengths–to the desired sizes with a band saw according to the CAD drawings, and carefully labeled the pieces so that they would know exactly where each custom-made segment belonged. The steel tubing for the curved perimeter of the frame was sent to an outside contractor, who was able to bend it to the correct degree of curvature in order to get the round shape for the stage that was specified in the CAD drawings. The OEC team then cut the curved tubing to size, as well, and labeled the pieces.

View of the steel framework at OEC
The CAD drawings called for the steel frame to be supported by fifteen posts, which were also custom made at OEC. The posts were fitted with interior plates that could slide up and down threaded rods which were to be secured to the museum's floor. The posts could be adjusted for height by moving the plates up or down the threaded rods, and clamping them with nuts; the rods, in essence, acted as adjustable stilts. The several posts which supported the curved perimeter were also reinforced in their interiors with metal angles: in one post, the steel angle ran from the lower left corner to the upper right corner, and in the next post, the angle ran from the upper left corner to the lower right corner.
Because the stage was designed so that its outer skin would be made up of fixed panels, as well as movable panels that could swing open as doors, complex hinges had to be attached to four of the perimeter posts to accommodate the doors, which Rossi and Metallo developed and fabricated at OEC. The doors were intended to provide access to the open storage space beneath the stage, as well as to the electrical components needed to power the stage's interactive and audio/visual equipment.

Door hinge
In the meantime, OEC model maker, Jon Zastrow, created a full-size template out of medium density fiberboard (MDF) which was set up on the floor so that the team could use it as an outline onto which they could arrange all of the post and frame "puzzle pieces" in order to double check the accuracy of the cut list before welding began. After the pieces were assembled in place, they were welded together in three sections so that the framework would be manageable to work with; the sections were then painted with a rust-colored primer to seal the metal surface.
Once the interior steel framework was underway, Rossi focused on the type of material that would work best for the outer skin of the stage, suggesting that fiberglass might be a good choice, with which NASM concurred. He located a firm that was able to produce large-scale structures, and he and the project administrator, George Quist, worked with the company to finalize the details. "The firm was able to mold to very tight tolerances," Quist noted, "which is exactly what we needed for the project."
The company first created a full-scale mold based on the computer drawings; the mold was divided into eight panels, four of which (every other one) were designed to be the hinged doors. Next, the firm delivered the mold to a specialist who began the casting process by covering the interior of the mold with a gel coat. A chop gun was used to spray a fiberglass and fire-retardant resin mixture into the mold to reach a depth of 1/4". Rectangular-shaped steel reinforcements (illustrated in green on the CAD drawing) were embedded into the fiberglass panels to increase their structural integrity, and to provide a point of attachment for the door hinges. Lastly, silver-colored acrylic polyurethane was applied as a finish coat on the outside of the fiberglass, giving the stage's skin a space-age appearance.
The team requested that one of the finished fiberglass door panels be delivered to OEC, in advance, so that it could be tested before the others were cast, to make sure that it would accurately fit the steel frame, and that the hinges on the posts could be connected to the embedded metal reinforcements inside the fiberglass, as planned. Once the posts, hinges, frame, and fiberglass panels were complete, all of the pieces were delivered to NASM for the assembly of the stage.
OEC model makers, Danny Fielding and Natalie Gallelli, started the installation by drilling small holes in the floor of the museum to accommodate the threaded rods on which the posts were to be affixed, and then slipped the posts onto their rods. Since the floor of the museum was not level, a laser level was used to adjust the posts; Fielding and Gallelli moved the posts up or down the rods until they were positioned correctly. (The laser level is a portable light source that emits multiple beams of light simultaneously which serve to mark a pre-set height.) According to Fielding, "The individual pieces were so precisely cut and welded, that leveling the posts went very smoothly. We spent a great deal of preparation time in the OEC shop measuring, prototyping, and testing so that we would not run into any complications on site. Additionally, we assembled the entire structure at OEC to ensure that all of the components worked together as we had anticipated they would."

View of the steel framework installed in the exhibit gallery at NASM
A platform, constructed by Jon Zastrow of fire-rated, medium density fiberboard, was then bolted to the top of the metal frame by Fielding and Gallelli. The next phase of the installation was to attach the fiberglass panels to the steel framework. During the design phase, Rossi and Metallo had built in flexibility wherever there were unknowns. "By factoring in a degree of adjustability," Metallo said, "we could account for variation or anything that came in above the anticipated tolerance level. The door hinges, for example, were adjustable up to approximately 2", which allowed the doors to move up, down, left, or right, in any direction, so that we would be able to install them correctly."

Vincent Rossi (left) and Adam Metallo (right) attach a fiberglass panel to the steel framework

Adam Metallo (left) and Natalie Gallelli (right) adjust a post
Rossi and Metallo utilized laptops on site at NASM to access their CAD drawings, making the process virtually paperless. It was unnecessary for them to print out full-scale blueprints at any point in the process, and Rossi was able to continually update the drawings, as adjustments were made in the design.

Adam Metallo (left background) and Vincent Rossi (right background) consult the computer drawings while Natalie Gallelli (left foreground) and Danny Fielding (right foreground) adjust a post

View of the assembled stage
For special events, NASM's original design concept called for accessories that could be used with the structure, including stairs and elevators. Rossi was able to locate three companies that provided the needed equipment: the first firm, which specialized in building custom-made staircases, fabricated removable stairs for the project, equipped with a built-in handrail to allow visitors and staff to ascend the stage; the second, an elevator manufacturer, was able to construct an appropriately-sized lift that operated without flammable oils, and could be permanently attached to the stage to lift materials onto it; and the third was an elevator manufacturer that carried specially-designed equipment which met Americans with Disabilities Act (ADA) requirements, and provided a removable elevator to facilitate wheel-chair access.
The final phase of the installation was the attachment of the lighted interactives along the rim of the stage, which were prototyped and fabricated by OEC model maker, Chris Hollshwander, based on NASM's designs; NASM positioned and connected the electrical work. Visitors can watch the outcome of their game playing on free-standing, large-screen monitors which sit on top of the stage when the structure is not being used for special events. NASM then covered the MDF platform with carpeting, and special exhibit lighting was focused on the stage and the other exhibit components in this very dynamic gallery.

Danny Fielding (left) and Adam Metallo (right) check the rim of the stage where the interactive lights and buttons will be attached
In addition to the model shop team, OEC painter, Walter Skinner, detailer, Stoy Popovich, and graphic specialist, Theresa Keefe, contributed their expertise to the successful completion of the stage. As project administrator, Quist, said, "It was quite exciting and gratifying to watch the structure evolve from the CAD drawings to a functioning stage. The OEC model shop team solved a number of complex design and fabrication issues, and conducted a great deal of interesting materials research. Moreover, the team was able to perfectly mesh what they fabricated in-house with the work produced by the many disparate outside contracters, including the cast fiberglass panels and doors for the outer skin, and the staircase and elevators. The accuracy of all of the work was very impressive."
The OEC team credits NASM's chief of design, Frank Florentine, for helping to make the project a success. His support throughout the design and fabrication phases was invaluable, and his commitment to quality ensured that "Moving Beyond Earth" will be one of the museum's most popular exhibit galleries.

View of the completed stage in "Moving Beyond Earth"
photo credits:
photo 1: Vincent Rossi and Adam Metallo
photo 2: Editor
photo 3: Adam Metallo
photo 4: Adam Metallo
photo 5: Courtesy NASM; Eric Long, photographer
photo 6: Courtesy NASM; Eric Long, photographer
photo 7: Courtesy NASM; Eric Long, photographer
photo 8: Editor
photo 9: Courtesy NASM; Eric Long, photographer
photo 10: Editor














