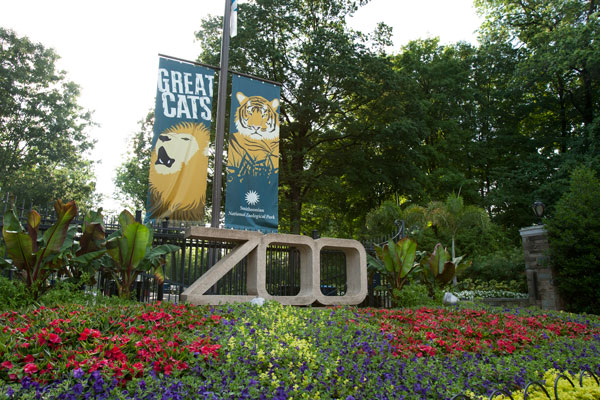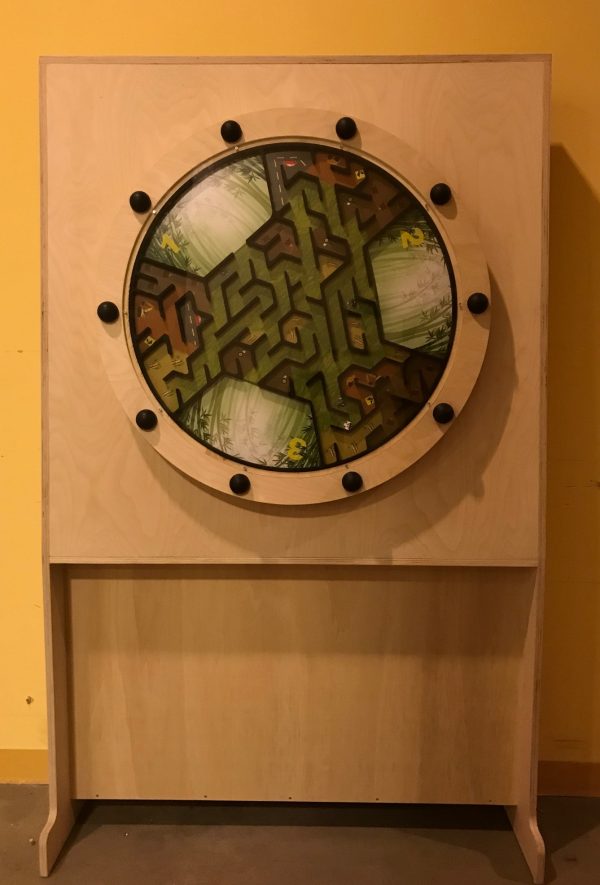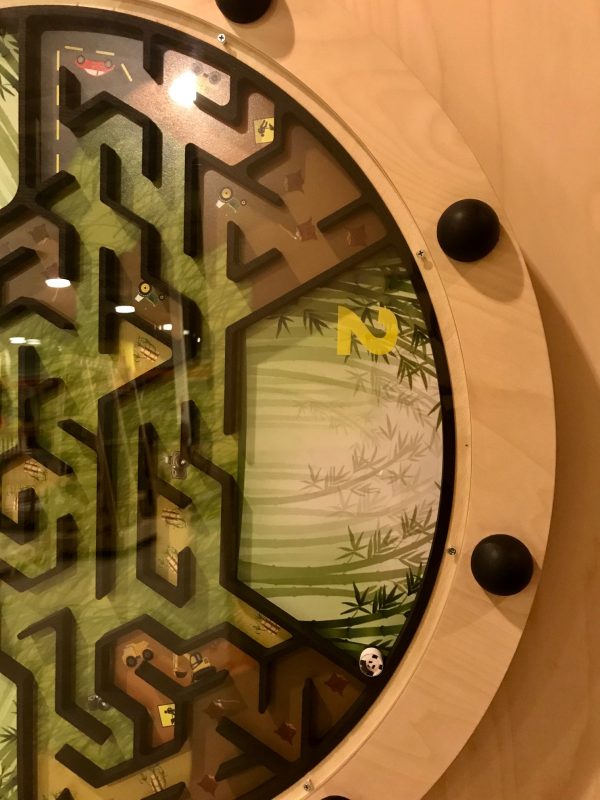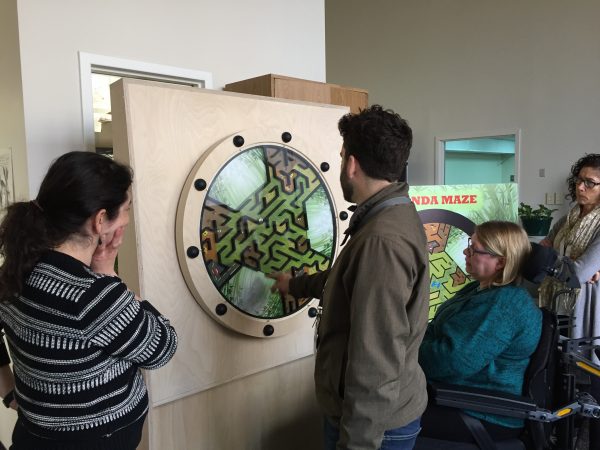The fascinating art of paper engineering is the focus of a new exhibit that is on display in the Smithsonian Institution Libraries' (SIL) gallery at the National Museum of American History (NMAH). "Paper Engineering: Fold, Pull, Pop, and Turn" includes 44 books that range in date from the mid-16th to the early 21st centuries, creating an intriguing retrospective of volumes, which were designed and constructed with parts that move. Selected by Stephen Van Dyk, the exhibit curator at the Smithsonian's Cooper-Hewitt National Design Museum in New York, the books are divided into four primary categories according to each one's paper construction type, as well as the mechanisms employed. The groups include Movables; Pop-Ups; Folding Mechanisms; and Fantastic Forms. The Office of Exhibits Central (OEC) collaborated with the Libraries on the organization and production of the exhibit.

"Movables" include books with movable parts such as flaps; wheels or volvelles; and pull tabs

"Pop-Ups" are comprised of books that pop up from the surface of the page
such as stage sets or pull-out layers; v-folds; box and cylinder
constructions; and floating layers

"Folding Mechanisms" consist of books that fold up such as carousels;
tunnels or peep-shows; and leporellos

"Fantastic Forms" embrace those books which contain a combination of
construction types
Drawn mainly from the collections of the Cooper-Hewitt National Design Museum, and the Smithsonian's Dibner Library in Washington, D.C., the books demonstrate the changes that have taken place over time in paper engineering, as well as the continuing use and popularity of many of the oldest types of paper construction techniques. According to Van Dyk, "Authors, designers, and paper engineers have employed diverse construction methods and mechanisms to create pop-up and movable books that have educated and entertained readers for more than 800 years. In many cases, movable parts and pop-ups have been the most effective way to teach concepts such as alphabets and numbers to children, or to illustrate the human body by revealing the locations and positions of internal organs."
An example of the latter is included in the exhibit, and falls into the category of volumes known as "Movables." De homine [On man] was printed by Petrus Leffen and Franciscus Mayardus in the Netherlands in 1662, based on the work of Rene Descartes (1596-1650), the French philosopher, mathematician, and scientist. "Movables" which have parts that are superimposed or layered on the page, include three basic construction types: flaps; wheels or volvelles; and pull tabs. De homine contains flaps–which were hinged on the surface of the page, and opened like a window, revealing an image below–that were used to illustrate the physiology of the heart.

"Movables" book: De homine [On man]
Another work in the "Movables" category is the Astronomicum Caesareum [The emperor's astronomy], the earliest book in the exhibit. It was printed in Ingolstadt, Germany, in 1540, based on the work of Peter Apian (1495-1552), a German scholar who was famous for his writings on astronomy, mathematics, and cartography. In the book, hand-decorated wheels or volvelles are used–paper disks which, when rotated, brought images and information into alignment–allowing the reader to chart the positions of the planets.

"Movables" book: Astronomicum Caesareum [The emperor's astronomy]
Book loan: Courtesy Mr. and Mrs. Robert Gordon and the Adler Planetarium, Chicago, Illinois
The second category of books in the exhibit, "Pop-Ups," have parts that are attached to the surface of the page which pop up when the page is opened. "Pop-Ups" include four basic construction types: stage sets or pull-out layers; v-folds; box and cylinder constructions; and floating layers. The Elements of Geometrie of the Most Auncient Philosopher Euclide of Megara… is an excellent example of the category. Printed in 1570 by J. Daye in London, based on the work of the ancient Greek mathematician Euclid, the book contains box and cylinder mechanisms, which were used to create pyramids and other geometric forms.

"Pop-Ups" book: The Elements of Geometrie of the Most Auncient Philosopher
Euclide of Megara…
One of the most recent works in the exhibit, In the Beginning: The Art of Genesis, A Pop-Up Book, also falls into the "Pop-Ups" category. Written and designed by Chuck Fischer with paper engineering by Bruce Foster, and printed by Little, Brown, New York, in 2008, floating layers were used to enhance the story line.

"Pop-Ups" book: In the Beginning: The Art of Genesis, A Pop-Up Book
The third category of books included in the exhibit, known as "Folding Mechanisms," fold and unfold in an accordion-like manner, and include three basic construction types: carousels; tunnels or peep shows; and leporellos. The Sleeping Beauty, for example, is an exquisite carousel book, printed by L. van Leer in Amsterdam, ca. 1950, with illustrations by Roland Pym. The hidden complexities of its carousel shape, when opened to a 360 degree circle, can be seen from above.

"Folding Mechanisms" book: The Sleeping Beauty

Aerial view of The Sleeping Beauty
In contrast, Van Dyk noted, "The tunnel book or peep-show, consisting of a series of illustrated cards edged with figures or scenery placed at a distance, one behind the other, creates the illusion of depth and perspective. A notable example is a beautifully hand-colored peep show called Garden Scene, created by German engraver Martin Engelbrecht (1684-1756), who popularized these curious tunnel books in the 18th century." Printed in Augsburg, Germany, ca. 1750, the book depicts an elegant dance scene set in a classical garden.

"Folding Mechanisms" book: Garden Scene
The fourth category of books included in the exhibit, "Fantastic Forms," incorporates multiple construction types, which range from traditional mechanisms to ever-changing new innovations. Mega-Beasts by Robert Sabuda and Matthew Reinhart, printed by Candlewick Press, Cambridge, Massachusetts, in 2007, is one of many examples included in the exhibit.

"Fantastic Forms" book: Mega-Beasts
While the books are important as works of art, the design and engineering behind their construction is equally significant. Ensuring that all of the parts that move can survive thousands of manipulations, and that all parts can be contained within the covers of the volume once it is closed, often involves complex planning and testing. Additionally, the movable parts must successfully satisfy the design concepts that the author is hoping to convey.
Moreover, designing and constructing brackets to support the books while they are on exhibit is a considerable challenge. OEC's plexi specialist, Richard Gould, worked closely with SIL's conservator, Vanessa Haight Smith, to design and fabricate mounts that would protect the books' fragile elements, while at the same time, allow the public to view the volumes as the authors intended them to be seen. Bee: A Read-about, Fold-out, and Pop-up, by David Hawcock and Lee Montgomery, printed by Random House, New York, in 1994, for example, has folding layers which allow a full three-dimensional reconstruction of a honeybee's body and wings, when the book's covers are brought together back to back. The book is supported by a plexi bracket that is attached to the rear wall of the exhibit case, which creates the appearance of the bee in flight.

"Folding Mechanisms" book: Bee: A Read-about, Fold-out, and Pop-up
A particularly interesting mounting solution was devised for the "Folding Mechanisms" tunnel book, Garden Scene, a detailed description of which is posted on SIL's website. Following an extensive conservation treatment by Haight Smith to stabilize the book's condition, a slotted rectangular box was fabricated out of plexi, into which the individual leaves of the tunnel structure were inserted. When looking at the book from the front, the full scene can be viewed, along with its magnificent perspective. As one walks around the side of the case, however, the scene dissolves into its individual layers, and the author's engineering skills become apparent.

Front view of "Folding Mechanisms" book, Garden Scene

Three-quarter view of Garden Scene

Side view of Garden Scene
As well as collaborating on the design and fabrication plans for the exhibit, OEC also worked with SIL on its installation. While OEC staff placed decks, graphics, label bars, and brackets, Haight Smith carefully installed the books in their individual cases.

Vanessa Haight Smith installs the "Pop-Ups" book, Ricky the Rabbit, with
illustrations by Vojtech Kubasta, printed by Bancroft in London, ca. 1961

Richard Gould attaches a plexi book mount to the back wall of an exhibit case

Gould and Stoy Popovich place a plexi vitrine on top of the "Fantastic Forms"
case base using rubber suction cups

The completed "Fantastic Forms" case

Popovich installs a header above the gallery entrance

Kathleen Varnell and Rolando Mayen install entryway graphics

Varnell ensures that the graphic panel is straight by holding a level up to a line of type
In addition to the remarkable books that are on view, an equally compelling element of the exhibit is a video component developed by the Libraries. One of the two films on continuous display in the gallery contains an enlightening interview with book author and designer, Chuck Fischer, and paper engineer, Bruce Foster, who describe the movable book design and construction process. The second video is a collection of stop-action shots which, when strung together, demonstrate the way in which a number of the books included in the exhibit open and close, revealing the parts that move. "Working with photographers Don Hurlbert and Jim DiLoreto in the National Museum of Natural History's (NMNH) Photo Services Department, on the stop-action videos was a great pleasure," said Susan Frampton, SIL's program coordinator. "Setting up each shot took a great deal of time and care, but the result is spectacular. The books truly look as if they are alive."
From their varied subject matter–scientific, theatrical, religious, historical–to their wide-ranging forms of construction–Movables, Pop-Ups, Folding Mechanisms, Fantastic Forms–the books included in "Paper Engineering: Fold, Pull, Pop, and Turn" are multi-dimensional works of art. The exhibit captures the excitement and wonder, as well as the complexity and sometimes seemingly gravity-defying actions, of these captivating books.

"Fantastic Forms" book, titled One Red Dot: a Pop-Up Book for
Children of All Ages, by David A. Carter, was printed in 2004,
by Little Simon, New York
Background information on the books and collections is from Stephen Van Dyk, Library Director, at the Smithsonian's Cooper-Hewitt National Design Museum, New York.















































